

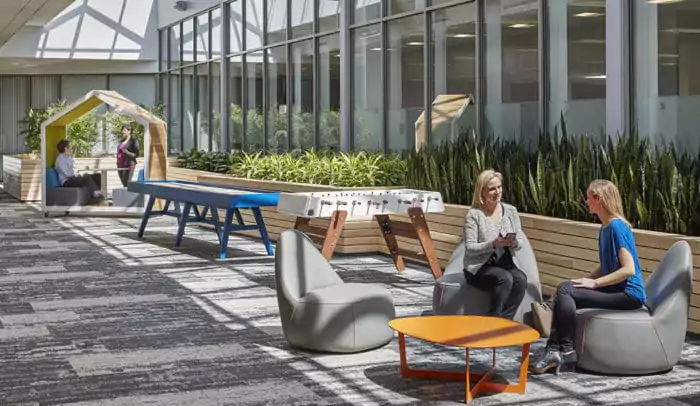
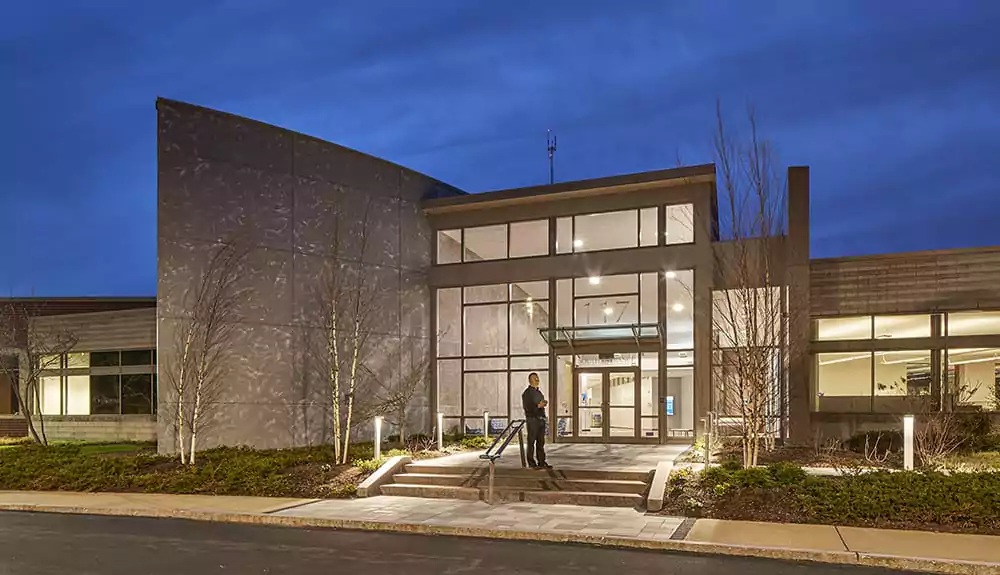
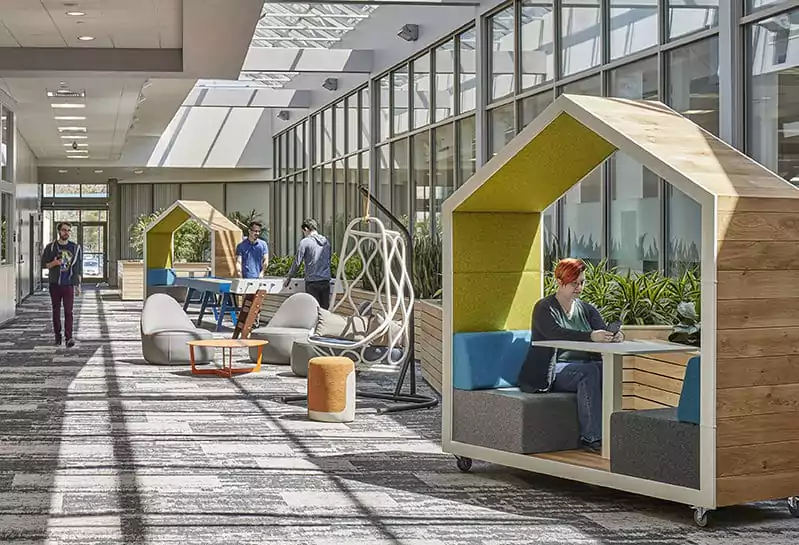
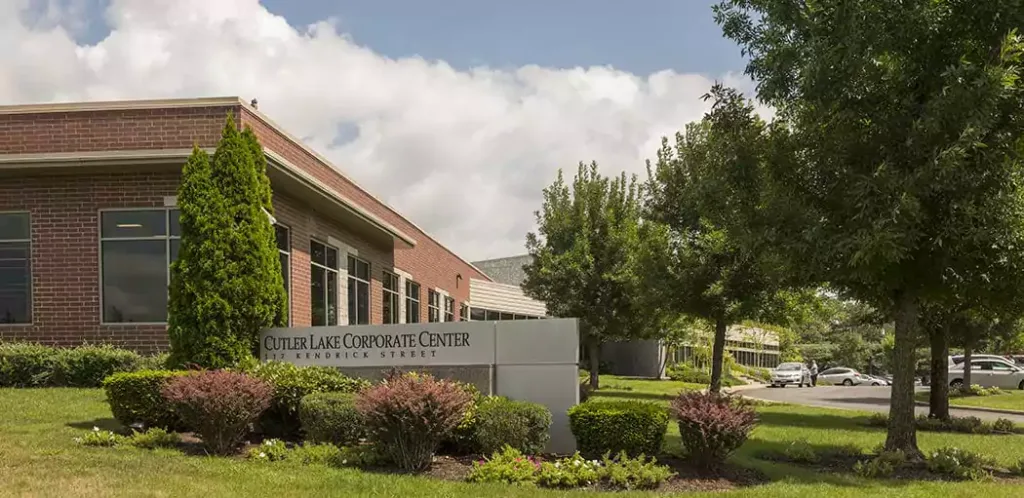
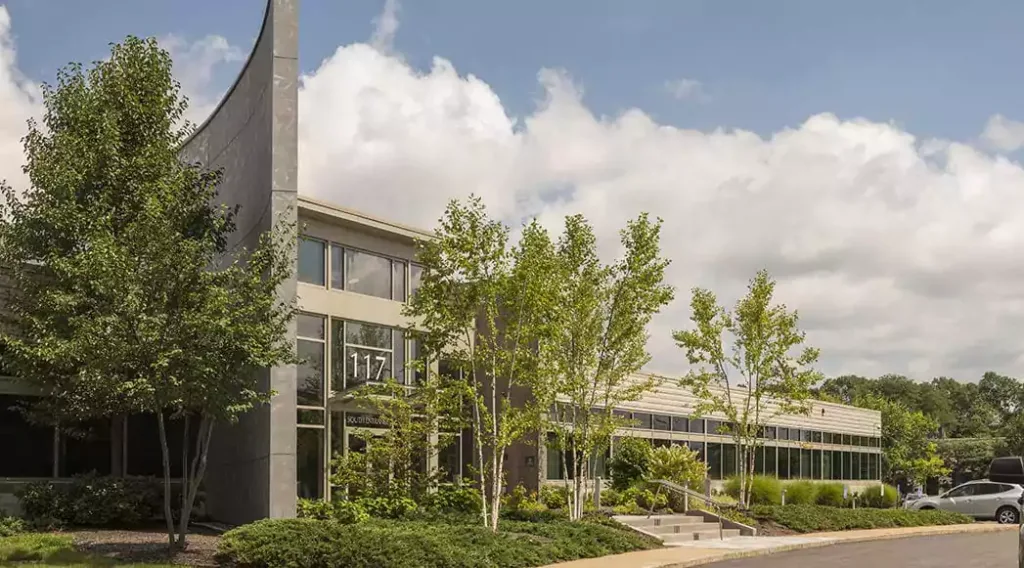

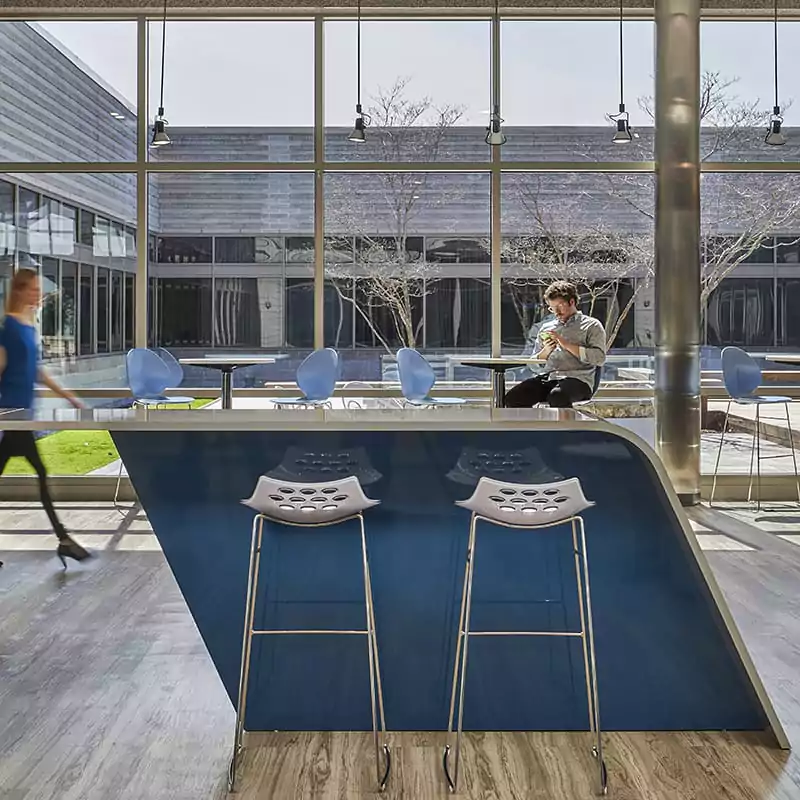
Case Study: 117 Kendrick Street
Details
Property: 117 Kendrick Street
Property Type: Office
Location: Needham, MA
Size: 213,000 SF
Discover
Located in Needham Crossing business park within the N2 Corridor, one of Greater Boston’s leading tech hubs, 117 Kendrick Street’s interior was outdated and in need of a face-lift. Bulfinch identified key renovations to the common areas and outdoor spaces to help reinvigorate the property to not only help tenant retention but also attract top-tier tenants.
Deliver
Completed in the spring of 2018, the renovations have breathed new life into the building, adding new amenities to enhance the tenant experience. Renovations included a new 154-seat café and lounge space with a variety of flexible seating areas and games creating a more lively and interactive dining atmosphere, as well as opportunities for tenants to gather for both social and professional meetings. The building’s lobbies have been transformed from outdated designs to modern, welcoming entrances that enhance visitors’ and prospective tenants’ first impressions. An updated outdoor courtyard compliments the interior upgrades with multi-tiered seating options accompanied by a fire pit and thoughtfully placed vegetation.